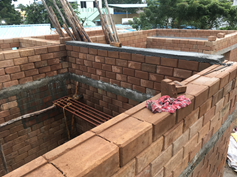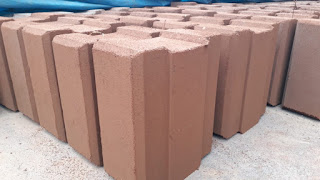"Mud Interlock Blocks: Revolutionizing Sustainable Construction"

Introduction: The incorporation of Mud Interlock Blocks in construction signifies a major leap forward in sustainable building practices. Comprising primarily of soil, these blocks utilize an innovative interlocking concept for wall construction, eliminating the need for traditional binding materials. The connection between blocks is achieved through a "lip and groove" arrangement, commonly referred to as a "free joint." Benefits: a) Enables faster wall construction. b) Easy to handle, reducing the overall cost of construction. c) Applicable for both load-bearing and framed structures. d) Effective in temperature variation, maintaining room temperature. e) Simplicity in adjusting wall thickness during construction. 2. Understanding Mud Interlock Blocks: Compositi...



