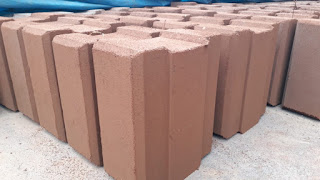REPAIR AND REHABILITATION OF A FLOORING SETTLEMENT
CONSTRUCTION
PROGRESS
STEPS INVOLVED
1. Existing
Floor Levels marked in the existing wall.
2. Existing
tiles removed.
3. Existing
P.C.C removed.
4. Existing
soil removed.
5. Checked
the Flooring room length is not more that 10'0" and fixed the location if
not.
6. We
found some half brick walls resting on PCC existing flooring concrete.
7. Made
Sand filling and PCC below the half Brick wall.
8. Made
the grade beam.
9. Construct
the Brick wall till the bottom Half Brick wall.
10. Plastering done in the basement Brick
wall.
11. After curing the Wall plaster 3days the
excavated earth filled in that basement
12. The earth filling taken by two layer and
compacted with water.
13. After two days the 1'0" sand filled
in the required level and compacted with poured water.
14. Structural steel Frame 2 1/2" x 1
1/2" fixed in Brick wall with 12mm anchor bolt.
15. 4" thick P.C.C laid over the filled
sand.
16. Reinforcement Bar Fe500,8mm @ 6"c/c
(both ways) mesh prepared over the frame.
17. Placed the 20mm thick cover Block in
below mesh.
18. M20 grade concrete poured and made the
grade slab with well manual compaction.
19. After 21 days curing of grade slab ,
Tile flooring started with Vitrified 2'0" x 2'0" Marbonite tiles




Comments
Post a Comment